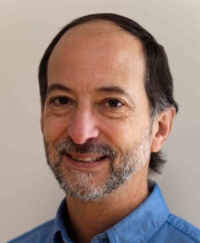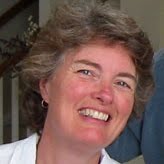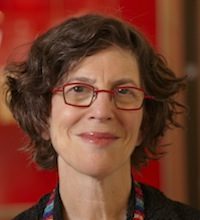
Northern Quebec isn’t a place where one might expect to look for a model of resilience. It’s bone-chilling cold in the winter with 10,450 heating degree days per year (Fahrenheit degree-days, base 65°F); there isn’t all that much sunlight in the winter, and Quebec—let alone northern Quebec—isn’t the first place that comes to mind with cutting-edge building design.
But in Saguenay, located 130 miles north of Quebec City, Alain Hamel has created what just might be the most resilient home in North America. Perhaps there are more resilient homes somewhere, but for really cold climates, I think Alain has that boasting right locked up.
I met Alain through the online Resilient Design course I teach at Boston Architectural College—though it wasn’t clear to me why he was taking the course and not teaching it! Alain is a home builder who has been constructing LEED-certified homes in the Saguenay region for 7 years but was previously doing general construction in the Montreal region since 1985.
Interest in resilience driven by natural disasters
Alain had lived through two traumatic events in Quebec: first the Saguenay Flood of July 1996, which was Canada’s first billion-dollar natural disaster; and then the January 1998 ice storm that affected 5 million Canadians (17% of the country) and left more than a million without power for days or weeks and caused $2.5 billion in damages—breaking the natural disaster price tag record set by the flood two years earlier.
These two events affected Alain deeply, and when his house burned down in 2012 he set out to build a home that would keep his family safe no matter what nature threw at it. He sought the input of Ecohome and its Quebec counterpart, Ecohabitation, and together they set out to create a net-zero-energy home in this harsh climate. Along with engineer Denis Boyer, architect Lucie Langlois, and the director of Ecohome and Ecohabitation Emmanuel Cosgrove, they designed and built the Kenogami House, which is a model of both sustainability and resilience.




Remarkable features define the Kenogami House
Alain Hamel’s 2200 square-foot house includes an assemblage of features that help it achieve its remarkable performance. I’ll summarize some of these features below:
Protection from flooding. The house is located 100 feet from Lake Kenogami, but is 75 feet above the water level.
Roof designed for twice the snow load. Hamel overbuilt the roof by two-fold to provide a high margin of safety in the event of an extraordinary snowstorm. The standing-seam metal roof is designed to hold snow to prevent risk to those below the overhangs.
High insulation levels. The Kenogami House is better insulated than any house I know of, including many Passive House projects. The exterior walls achieve R-83, the perimeter foundation walls R-83, the floor R-64, and the roof R-151. These R-values were achieved with a combination of mineral wool and rigid foam insulation; thermal bridging has largely been avoided.
Triple-glazed, dual-low-e windows. All of the windows are triple-glazed fiberglass units with two low-e coatings and argon gas fill. High solar heat gain coefficient (SHGC) glazing was used on the south side of the house (where 91% of the window area is located) to aid in passive solar heating, while higher-performance, lower-SHGC glazing was used on other orientations.
Tight construction. Blower-door tests show air tightness to be 0.5 air changes per hour at 50 pascals (ACH50), which is 17% tighter than the Passive House requirement.
Deep overhangs. Deeper-than-normal overhangs protect the house from weather and shade the windows from direct sun.

Exterior roller-shutters. In addition to the deep overhangs, windows on the Kenogami House are fitted with exterior, insulated roller shutters. These shutters not only help to control unwanted solar heat gain (it’s better to block that sunlight on the outside of windows than on the inside with interior shutters or shades), but they also provide storm protection. The aluminum shutters are made by Alvia.
High-efficiency ERV. The Kenogami House includes a Zehnder Novus 300 energy-recovery ventilator (ERV) that achieves an overall efficiency of 84% and humidity recovery of 73%. Alain notes that the HRV version (which does not recover moisture) achieves a higher heat-recovery efficiency (93%), but since only two people actually live in the house (part time) an HRV was not the ideal solution.
Solar array. The house is powered with a 5.4 kW solar-electric (PV) array. This ground-mounted system is grid-connected but also feeds power into a battery bank. Alain plans to expand this system to 8 kW achieve full net-zero-energy performance.
Electricity storage. A total of 16 deep-cycle, 6-volt batteries store 475 amp-hours of electricity, or enough electricity to power critical electricity loads, such as the refrigerator, internet, HRV, all lighting, the electrical components of the boiler, the water pump, TV and satellite receiver, and one outlet with two USB ports in each room.
Back-up generator. Should an extended power outage coincide with a period of very cloudy weather, a 3.3 kW gas generator can be fired up to recharge batteries and power the 8 kW Outback Radian inverter.
Daylighting. Extensive daylighting is provided throughout the house, and polished concrete floors and light walls and ceilings help to distribute the natural light deeply into the house.
Direct-current LED lighting. State-of-the-art, DC-powered, LED lighting is used throughout the Kenogami House. This DC lighting is operated directly off the battery bank, which is kept charged by a 5.2 kW solar array.
Heating. A 95% efficient condensing propane boiler provides hydronic heat for the slab as well as domestic hot water (back-up only). A Daikin 9,000 Btu/hour Quaternity air-source heat pump provides back-up heat and cooling. Two 120-gallon propane tanks should last over one year, according to Alain.




Radiant-floor heat. Tubing is embedded in the six-inch-thick concrete slab to deliver heat throughout the house. The polished-concrete surface provides an attractive finished floor surface, and it radiates heat directly to the living space.
Thermal mass. To aid in maintaining livable conditions during extended power outages, there is significant thermal mass in the house—some exposed to direct sun for passive solar heat storage, and some indirectly warmed by the continuous circulation of heated water in the floor.
Electric water heating. Electricity at 48 volts DC from the solar array is used to heat domestic hot water directly, with the condensing propane boiler providing back-up as needed.
Wood stove. Should all else fail, a Jotul 3 wood stove will be adequate to keep the house warm.
Rainwater harvesting. Rainwater is collected from 90% of the roof area, and the water is stored in a buried 2,000-gallon tank. This water is used for toilet flushing, two showers, and two outside faucets.
LEED Platinum and 106 points—but who’s counting?
When Alain completed his house, he set out to see how it ranked with various rating systems. He went through the LEED for Homes certification system and achieved a remarkable 106 points—which, at the time at least, was a record for a Canadian project (and probably a North America record).
Alain had also been seeking Passive House certification for the house, but has given up on that. “We stopped the certification process before getting crazy,” Alain said. The goals were met, but the bureaucratic approach discouraged the team from going through with the certification “The cost of the professionals to provide additional details was simply unacceptable.”
The proof is in the pudding
Alain and his wife have been living in the house since 2013, and Alain has been keeping careful records of the home’s performance. The house is nearly net-zero-energy, and once the PV system is expanded to 8 kW, the net-zero goal should be fully achieved. “In the last year, we consumed 10,760 kWh (58.961 kWh/m2) and 120 gallons of propane (about $250 worth) for domestic hot water and heating, so the house is well under the 120 kWh/m2 Passivhaus threshold.” Alain does not know the real total production of the PV System, because some of the electricity is used directly for lightning and hot water, and some is sold to Hydro-Quebec. The estimated production of the PV array was 6,000 kWh per year and 1750 kWh was returned to the grid.





Further enhancements on the way
Alain is still working on several enhancements that will further boost resilience. He presented some of these ideas in the BAC Resilient Design class I teach:
Hand pump for the well. Although Alain has back-up electricity for his deep-well submersible pump, he doesn’t have a back-up if that pump fails. A hand pump, such as the one made by Bison Pumps, will remedy that.
Heat pump water heating and thermal storage. Alain plans improve the overall performance of the house by installing the Geyser heat pump water heater. This will provide some domestic hot water and also heat that can be banked in a phase-change thermal storage medium that is under development. Since the house experiences some overheating, according to Alain, that excess heat can be put to productive use.
Food security. Alain recognizes food security as a weak link in many efforts to achieve resilience. He is looking into hydroponic systems to be able to grow food year-round, and in the rural Lake Kenogami region, he notes that a lot of food security can be had with a fishing rod and hunting rifle. He and his wife keep a three-month supply of non-perishable food on hand. He already has a few hydroponic planters in place.
Transportation. Alain admits that transportation may be the weakest link in his model of resilience, given the home’s rural, lake-side location. But the family’s two cars—a Volkswagen TDI diesel and a Ford C-Max hybrid (but not plug-in hybrid)—provide a pretty good start. Alain maintains a 150-gallon gasoline tank for his four-stroke snowmobile and boat, so he’s going to do better than most in the event of a major shortage of motor fuel. The diversity of having both a gasoline and diesel vehicle is also beneficial from a resilience standpoint. Diesel vehicles can burn heating oil just fine in an emergency.
Final thoughts
Alain Hamel and his collaborators have done amazing things with the Kenogami House. While such an extraordinary collection of resilience features won’t make it into very many houses, projects such as this demonstrate what is possible.
For more detail on the project, visit EcoHome, Canada’s premier website on residential green building.
Along with founding the Resilient Design Institute in 2012, Alex is founder of BuildingGreen, Inc. To keep up with his latest articles and musings, you can sign up for his Twitter feed





















I am very impressed with the level of detail shown here. My only criticism is that the polished floors produce a lot of glare in a passive solar house. While that may seem trivial, it will impact the livability of the house, especially in that climate where the sun is very low on the horizon in the winter. Even a satin finish would have reduced that substantially. Perhaps it will naturally wear down a bit and not be so harsh.
OK, the big kicker – how much did it cost to build up to this point?
The house cost around $700,000.
This is because many experimental systems have been installed. Alain Hamel said that a “normal” passive solar house should cost only around +10% of a regular house.
Visit this site for more detail:
http://www.ecohabitation.com/actualite/nouvelles/hyper-autonome-hyper-eco-energetique-maison-kenogami-bat-records
Hi, structurally it looks an amazing building, are the any costing published for the building for both dollar cost of construction and estimates of the embedded energy costs of materials used in construction?
This is fantastic. Are any details available on the lighting system, as well as the 48v water heater? Several of my clients have been interested in this, but I had no idea how to begin!
Great article! I’m inspired! Thank you.
Pretty amazing house and I appreciate the technical details! I know that community is very important to you and your thinking on resilience, Alex, and I’m guessing you were more focused on the interesting technical specs of this project, so I don’t mean to nit-pick, but…. it’s a little surprising to see an eye-popping claim for “most resilient” house made without mention of neighbors or community. What separates a truly resilient home from just another bunker—even if it’s fairly green? A strong relationship with neighbors and with a community has to be part of that.
You can’t eat your foam walls when your three-month supply runs out, or borrow a splitting maul from your heat pump when the handle breaks.
Thanks for mentioning a Bison Pump for back up water. Everything else needs power of some sort; electricity, batteries, fuel. A hand pump needs only human power! Great article.
I enjoyed the article and am curious to find out the driving factors around the extremely high insulation values. My experience has driven the design down different avenues based on insulation cost vs. efficiency improvement and the break point where the two meet. I have found that money can be better spent on other aspects of the project, once you exceed the break point threshold.
Chet, in general I think the same way you do about insulation levels. However, there are a couple of caveats:
First, if a cost of insulation versus return on investment method is employed, the levels will be different for each and every house.
Second, we already know he doubled the snow load for the roof, so he is concerned about the 100 year event; such as being without power for weeks in a serious cold snap. In this instance, many people would look back and wish they had the foresight this homeowner did. It’s not ONLY about paybacks.
Every homeowner has a different set of criteria, and it usually is not the same as mine, so I need to be careful that I am not imposing my own beliefs on them.
Dear Alex:
This is a beautifully written and illustrated story highlighting
some wonderful innovations. Unfortunately, it also reinforces
some totally un-green thinking in our society. An essential of
sustainable energy use is conservation, so I applaud the use of
self powered LED lighting. In the 50’s, the average family home
was 1000 square feet, so my first reaction is why anyone needs to live in something which qualifies as a small hotel in many other parts of the world? Although EPS foam is a technically
superior method of insulation, it relies on the petro-chemical
industry. A structure using the latest straw-bale or hempcrete
SIPs can be locally produced and far better for the environment.
I doubt that there is anyone in Saguenay producing EPS foam SIPs from locally grown or sustainable sources.
I have personal friends who built a very highly insulated home
using a geothermal heating system; their energy costs for a home
twice the size of ours is 1/2 of ours, or 4 times as efficient.
Passive solar heating is a time tested option, but IMHO a home
with a ridge line running east-west permits the installation of
BIPV (Building Integrated Photo Voltaics) as well as solar hot
water on the south face and with a full green house running down that south face also provides for home grown food production, and
without requiring any outside stand alone solar panel structures.
A solid cement slab allows the installation of rocket mass heating;
in one article on that subject, a family was heating with a wood
stove burning 4 cords of wood per year; after installing a rocket
mass heater, his firewood was reduced to 1/2 cord per year. There
is much information on rocket stoves and cob rocket mass heaters
on the internet. So is this a wonderful energy efficient home? Yes, as long as we overlook the excessive size, and the use of unsustainable inorganic materials. Very cost efficient for the
homeowner, but not as good for the environment as it could be. Sincerely, Ingo Oevermann, Smithers, B.C.
This article on improving a home’s resilience recently crossed my desk, and it might be of interest: https://porch.com/advice/home-construction-and-natural-disasters
While I applaud the effort, I believe the economic negligence in the exterior envelope is somewhat short-sighted for the sake of “environmental optics” and a wholesale “purist” approach. A better resilient thermal envelope would have been achieved (not to mention more cost effective) by employing the use of ICF (Insulated Concrete Firms). Superior thermal resistance, better IAQ, storm resilience, and superior quality control. To negate the carbon footprint detractors, the concrete industry has a lower carbon footprint than wood or steel and a superior Life Cycle Assessment rating. Again, I applaud the effort, but saying it’s the most resilient home is questionable.