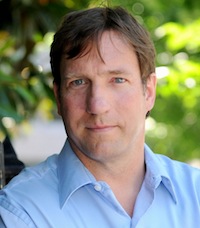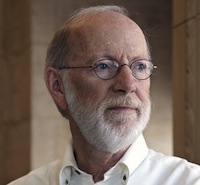
It makes sense for public buildings that house emergency services to themselves achieve the highest level of resilience. During an emergency—whether an earthquake, storm, or terrorist action that takes down the grid—our emergency services must be maintained. We learned a lesson with the September 11, 2001 World Trade Center attack, when the New York City Office of Emergency Management had to abandon its offices at 7 World Trade Center due to risk of collapse.
That experience has affected design and planning of emergency management facilities that have been built since. But I’m not aware of any that have gone as far as Salt Lake City in building its new Public Safety Building, which houses police and fire departments as well as the regional 911 emergency response center and even the City’s primary data center.
The $125 million, 335,000 square-foot building (including 172,000 sf of occupied space and 143,000 sf of below-ground parking) includes a wide range of features that help it achieve net-zero-energy performance and LEED Platinum certification. It is one of the only emergency services buildings to achieve net-zero-energy or LEED Platinum.
A number of the key resilience and sustainability features are described below:

Net zero energy
The most striking of the Public Safety Building’s sustainability features is its net-zero-energy design. This is one of the largest buildings to achieve that level of performance and, I believe, the only emergency services building to do so.
Net-zero-energy, for this building, though, is defined more broadly than is allowed in some definitions, in that a portion of the renewable energy production occurs off-site. The city of Salt Lake City built a 1 megawatt (MW) solar installation on an unused portion of the municipal landfill to augment the building’s energy needs. This supplements a 380 kW of PV arrays on the building roof and on a prominent canopy extending out from the building.
Net-zero-energy performance is achieved in part by the renewable energy systems—PV as well as a 195 kW solar thermal system for heating domestic water in the building—but also through state-of-the-art energy efficiency measures. The building makes extensive use of daylighting, which will be very important especially during times when the regional power grid may be down (reducing the need for back-up generator use), and the electric lighting is all high-efficiency LED or fluorescent, with daylight controls.
The curtainwall system, made by Wausau Window and Wall Systems, uses advanced glazings to provide high visibility yet block unwanted heat.
Islandable operation
There are two 1.56 megawatt (MW) diesel generators that can operate the entire building, but to save fuel, the building’s energy management system has the capability to shut down non-critical loads.
Of the 380 kW of on-site PV, there are really three systems: a 30 kW array on the building’s canopy; a 250 kW array on the building roof; and a second 100 kW array on the building roof. The first two of these are fairly standard, net-metered systems connected to the local power grid. The last of these arrays will operate with the emergency generators (islanding mode) if the grid goes down.

Efficiency measures will minimize loads during power outages
During emergency operation, such as when the grid is down, all of the efficiency measures in the building will operate to help minimize energy loads. These strategies include extensive daylight controls.
The primary cooling system is evaporative (incorporating a cooling tower plus direct evaporation), but if there is a water shortage or municipal water is cut off during an emergency—as could occur during an earthquake—the building can switch over to back-up air-cooled chillers that can operate without water.
Seismic design
Seismic codes in the U.S. have done a pretty good job at ensuring that occupants will be able to get out of buildings safely in the event of an earthquake. But building to seismic codes does at all ensure that the building will be occupiable after the earthquake. While public safety buildings are typically required to be designed to an elevated level of earthquake resistance, even those requirements don’t necessarily improve the ability of the building to remain useful after the event.
The Salt Lake City Public Safety Building is different in that it is designed to maintain functionality during and following the most severe earthquake foreseen. Kevin Miller, AIA, a principal at GSBS Architects, which designed the building, explained this to me:
“We held a workshop to investigate this subject with our client, who quickly realized that in Utah, where the prediction is that when the earthquake comes, it will be the big one, designing to a code basis was not going to provide the functionality that the citizens would expect.
We used a performance based approach to conduct the analysis, targeting operational capability following the maximum credible earthquake (2,500 year return period). What that means is that not only must the building be there, but the contents as well – the people, the equipment, the walls… To meet that criteria we did indeed stiffen the structure, but we also used enormous shock-absorbers that dampen the seismic energy. The dampers allow the structure to be more flexible, which helps the contents ride out the quake. It doesn’t stop at the structure, however. All of the interior partitions have been designed to withstand the forces and all of the critical equipment within the building has been certified to withstand those same forces – fans, pumps, chilled beams, etc. Not unlike achieving the net zero goal, it is an aggregation of many small items that add up to a pretty impressive accomplishment.”
Stormwater management
The building includes green roof areas to capture and store water from rainfall events to reduce stormwater runoff and flooding problems downstream. Drought-tolerant landscaping minimizes need for irrigation and better prepares the facility for drought.
Community building
The Public Safety Building includes a large courtyard space designed to be used for festivals and other community gatherings. People can plug their laptops into outlets on the solar canopy structure, and community rooms in the building are available for community lectures and educational programs.
A strong visual statement
Not only does the Public Safety building include an impressive set of features that enhance its resilience and sustainability, it also presents a strong architectural statement that residents of Salt Lake City can be very proud of. Hopefully, other municipalities will learn from this building.
Along with founding the Resilient Design Institute in 2012, Alex is founder of BuildingGreen, Inc. To keep up with his latest articles and musings, you can sign up for his Twitter feed.




















